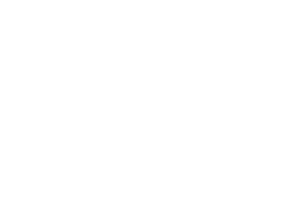THE DEVELOPMENT SCHEME
EOS is a new 124,085 sq ft industrial development arranged in four blocks to provide six semi-detached units and a terrace of three units, all with fully fitted first floor offices and designated parking. Units 8 and 9 also benefit from their own secure fenced/gated yards.
| Unit | sq ft | sq m |
| 1 | 12,022 | 1,117 |
| 2 | 8,653 | 804 |
| 3 | 13,810 | 1,283 |
| 4 | 16,420 | 1,525 |
| 5 | 13,489 | 1,253 |
| 6 | LET | |
| 7 | FERNLEY HEATHROW LTD | (T/A GATE GOURMET) |
| 8 | ORANGE TRANSGROUP LTD | (T/A I.T. WAY TRANS GROUP) |
| 9 | DORMAN SMITH |

SPECIFICATION
- Fully fitted offices with raised access floors
- 8m clear internal height
- 40kN/m2 floor loadings
- Generous yard areas for parking/loading, ranging in depth from 20-25m
- Surface loading doors (5m high x 4m wide)
- Telephone/data services, mains water and electricity
- Extensive landscaped areas
- A detailed specification is available upon request
Ahead of what’s next:
Sustainability driven-design
The units have been constructed with high-performance sustainability at their core, with A-rated energy efficiency, renewable energy and certification.

EPC A rating & BREEAM “Very Good”

Low energy heating/comfort cooling system with air source heat pumps

Energy efficient LED lighting

Electric vehicle charging points (except Unit 2) and ducting installed for future provision

30% of energy demand met by renewable sources

Water conservation measures

Highly efficient thermal cladding
